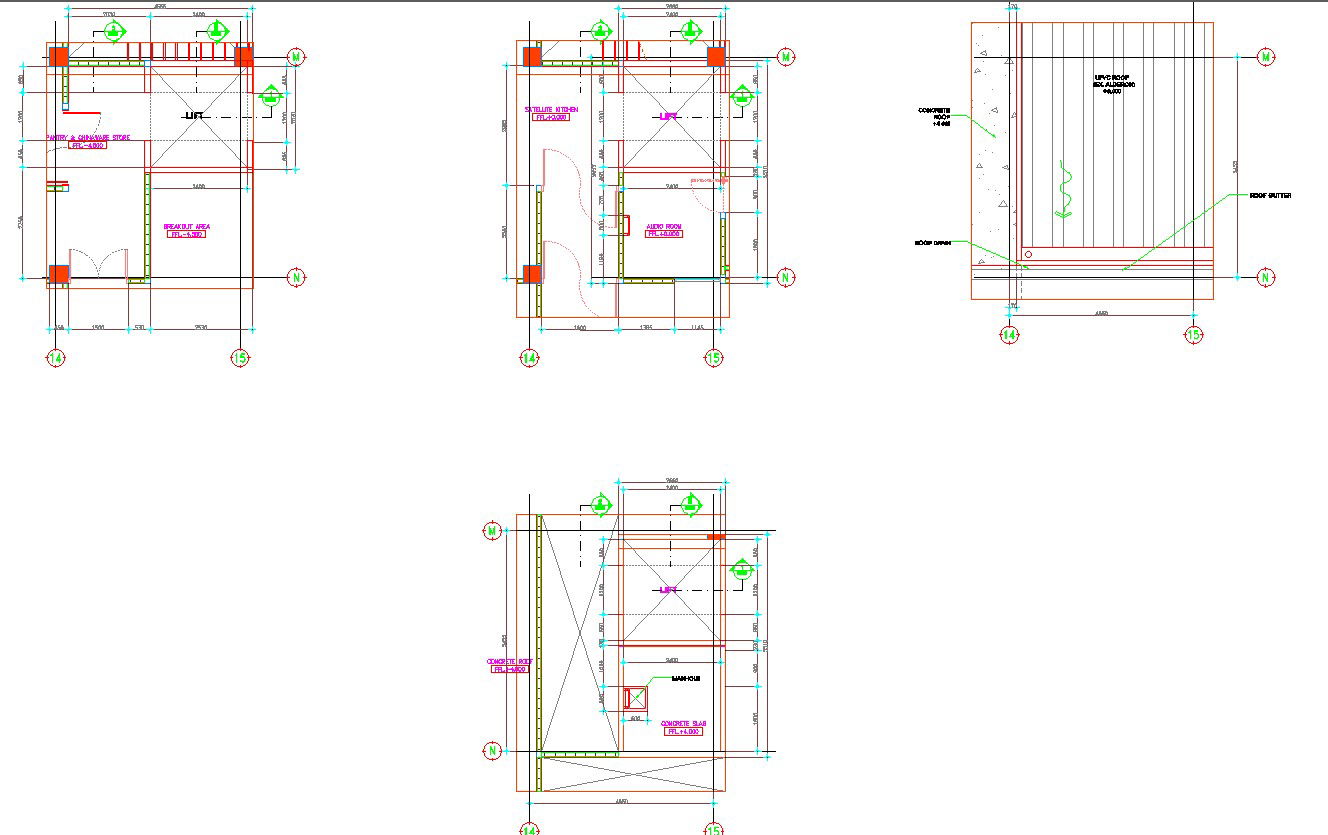Lift Lobby Design Plan and Section DWG Drawing | Plan n Design
Description
Explore the Lift Lobby Design Plan and Section with this detailed drawing in AutoCAD format. This CAD file provides a comprehensive view of the design, allowing you to easily incorporate it into your projects. Elevate your architectural planning with this user-friendly and efficient DWG file, perfect for enhancing your CAD drawings. Download now and bring your lift lobby visions to life effortlessly!
Uploaded by:
K.H.J
Jani

